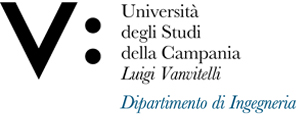Adriana ROSSI
Insegnamento di MODELLAZIONE DIGITALE INFORMATIVA PER IL BIM
Corso di laurea in TECNICHE PER L'EDILIZIA, IL TERRITORIO E L'AMBIENTE
SSD: ICAR/17
CFU: 6,00
ORE PER UNITÀ DIDATTICA: 48,00
Periodo di Erogazione: Secondo Semestre
Italiano
| Lingua di insegnamento | ITALIANO |
| Contenuti | Un elementare caso-studio permetterà di generalizzare questioni inerenti: |
| Testi di riferimento | Una “Guida” in itinere sarà resa disponibile sul sito personale del docente e/o nell’archivio dell’aula virtuale Maicrosoft Teams |
| Obiettivi formativi | Al termine del corso gli allievi dovranno saper: |
| Prerequisiti | Conoscenza dei contenuti minimi garantiti dai programmi di scuola secondaria. |
| Metodologie didattiche | Agli studenti sarà richiesto, fin dai primi incontri, di lavorare operativamente in aula. Nel rispetto del calendario accademico, l’attività didattica si articolerà in lezioni frontali e esercitazioni guidate. |
| Metodi di valutazione | Sono previsti cicli di lavoro consecutivi. |
| Altre informazioni | Parteciperanno con contributi teorici e pratica i proff.ri in mobilità TS Erasmus Plus e il visiting professor scient Santiago Lillo (UPV), |
| Programma del corso | Il percorso formativo si articolerà secondo i seguenti temi e fondamenti teorici: |
English
| Teaching language | Italian |
| Contents | An elementary case study will allow generalizing related issues: |
| Textbook and course materials | A ”Guide” (currently in preparation) will be available on the professor’s personal site. |
| Course objectives | By the end of the course, the student must know |
| Prerequisites | Secondary school minimum subject knowledge. |
| Teaching methods | Students will be required, from the very first meetings, to work operatively in the classroom. In compliance with the academic calendar, the teaching activity will be divided into communications and guided exercises. |
| Evaluation methods | Consecutive work cycles have been planned. |
| Other information | Proff. Erasmus Plus and the visiting professor scient Santiago Lillo (UPV) will participate with theoretical and practical contributions |
| Course Syllabus | The training course will be divided according to the following themes and theoretical foundations: |








