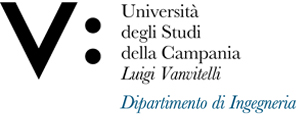Adriana ROSSI
Insegnamento di TECNICHE AVANZATE DELLA RAPPRESENTAZIONE (MOD. 1)
Corso di laurea magistrale in INGEGNERIA CIVILE
SSD: ICAR/17
CFU: 6,00
ORE PER UNITÀ DIDATTICA: 48,00
Periodo di Erogazione: Secondo Semestre
Italiano
| Lingua di insegnamento | Italiano |
| Contenuti | Si affronteranno questioni relative il ‘saper fare’. In funzione dei casi studi sottoposti all'attenzione, saranno presentate tecniche di rilievo celere e modellazione informativa per i manufatti (BIM e/o H-BIM). |
| Testi di riferimento | Una “Guida” in itinere sarà resa disponibile nell'aula virtuale. |
| Obiettivi formativi | Il corso si propone di guidare gli studenti nell'applicazione delle proprie capacità di pensiero critico inerente la gestione del tema di rilievo o, inversamente, del tema di comunicazione del progetto, utilizzando le potenzialità di programmi informatici. |
| Prerequisiti | Conoscenze e abilità garantite nel settore con il rilascio del titolo di laurea triennale. |
| Metodologie didattiche | Il corso è inteso come laboratorio. Agli studenti sarà richiesto, sin dai primi incontri, di lavorare in aula. Gli argomenti trattati e parallelamente applicati, dovranno essere approfonditi con studio individuale. |
| Metodi di valutazione | Sono previsti cicli di lavoro consecutivo. Le esercitazioni guidate (integrate con lo studio autonomo e i compiti a casa da consegnare in date prestabilite) permetteranno una valutazione in itinere. Per l’attribuzione dei crediti sarà, tuttavia, necessario sostenere l’esame finale. |
| Altre informazioni | Il coordinamento gruppi di studio sarà seguito da ricercatori e assegnisti interni i con l’ausilio di Visiting Professor e docenti in mobilità Erasmus Plus. |
| Programma del corso | Le lezioni forniranno una panoramica sulle conoscenze e le abilità offerte dalle recenti tecnologie sviluppate per agevolare il lavoro di ingegneri civili edili ambientali. |
English
| Teaching language | Italian |
| Contents | Questions relating to 'know-how' will be addressed. Depending on the case studies submitted to the attention, rapid survey techniques and information modeling for artefacts (BIM and / or H-BIM). |
| Textbook and course materials | A ”Guide” (currently in preparation) http://www.ingegneria.unicampania.it/dipartimento/docenti?MATRICOLA=057434. |
| Course objectives | The course aims to guide students in the application of their critical thinking skills in the management of the o communication of the project theme, using the potential of computer programs characterized- |
| Prerequisites | Skills and competences acquired at bachelor degree level. |
| Teaching methods | The course is organized as a workshop. Students will be required to work in the classroom from the start. The topics and applications presented in class will need to be further probed and practiced by students during their self study. In compliance with the academic calendar, the teaching activity will be divided into lectures and guided exercises. |
| Evaluation methods | Consecutive work cycles have been planned. The guided practice sessions (integrated with the self study and the homework assignments to be handed in at pre-set dates) will provide in progress assessment. Students are allocated the credits after successfully sitting the final examination. |
| Other information | Internal researchers will follow with the help of Visiting Professor and Erasmus Plus mobility teachers. |
| Course Syllabus | Lectures are aimed at offering a broad overview of the of the knowledge and skills offered by the recent technologies developed to facilitate the work of civil environmental construction engineers. |








