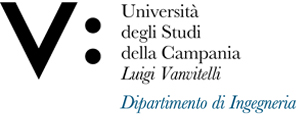Massimiliano FERRAIOLI
Insegnamento di ELEMENTI DI CALCOLO STRUTTURALE
Corso di laurea in TECNICHE PER L'EDILIZIA, IL TERRITORIO E L'AMBIENTE
SSD: ICAR/09
CFU: 6,00
ORE PER UNITÀ DIDATTICA: 48,00
Periodo di Erogazione: Primo Semestre
Italiano
| Lingua di insegnamento | ITALIANO |
| Contenuti | Il corso mira a sviluppare metodi e criteri adeguati a definire il comportamento statico delle costruzioni sulla base dei principi e delle teorie della meccanica strutturale e la verifica della sicurezza dei principali elementi strutturali resistenti. |
| Testi di riferimento | Ghersi A., Il cemento armato, Flaccovio Dario Editore, Palermo 2010. |
| Obiettivi formativi | L’obiettivo del corso è quello di fornire allo studente le conoscenze teoriche di base e le capacità applicative necessarie per il calcolo strutturale. |
| Prerequisiti | Per il proficuo raggiungimento degli obiettivi del corso sono richieste adeguate conoscenze della matematica di base e dei concetti fondamentali di statica, geometria delle masse, campi tensionali e verifiche di resistenza. Tali conoscenze sono acquisite, di norma, superando l’esame di elementi di statica. |
| Metodologie didattiche | Lezioni frontali, Esercitazioni assistite. |
| Metodi di valutazione | La verifica dell'apprendimento avviene attraverso un esame orale finale, che accerta l'acquisizione dell'apprendimento. |
| Altre informazioni | Sono resi disponibili tutti gli appunti del corso (Dispense) e le diapositive utilizzate durante il corso in formato PDF. |
| Programma del corso | LA SICUREZZA DELLE STRUTTURE E IL METODO DEGLI STATI LIMITE ULTIMI. La sicurezza strutturale. Metodi di misura della sicurezza: metodo semiprobabilistico agli stati limite (metodo dei coefficienti parziali), calcolo a rottura, tensioni ammissibili. Resistenze ed azioni caratteristiche. Definizione delle combinazioni di carico. Quadro normativo di riferimento: Normativa italiana ed Eurocodici. |
English
| Teaching language | Italian |
| Contents | The course aims to develop adequate methods and criteria to define the static behavior of constructions based on the principles and theories of structural mechanics and the safety verification of the main resistant structural components. |
| Textbook and course materials | Ghersi A., Il cemento armato, Flaccovio Dario Editore, Palermo 2010. |
| Course objectives | The aim of the course is to provide students with the basic theoretical knowledge and application skills necessary for the calculation of structures. |
| Prerequisites | In order to achieve the objectives of the course, adequate basic mathematical knowledge, and knowledge of the fundamental principles of statics, geometry of the masses, stress fields, and resistance verifications. Such knowledge is usually acquired within the course of Elements of Statics. |
| Teaching methods | Frontal lessons, Assisted exercises. |
| Evaluation methods | Verification of learning is based on a final oral exam, which verifies the acquisition of learning. |
| Other information | All course notes (handouts) and slides used during the course in PDF format are made available. |
| Course Syllabus | SAFETY OF STRUCTURES AND ULTIMATE LIMIT STATES METHOD. Structural safety. Safety measurement methods: semiprobabilistic method of limit states (partial coefficients method), failure calculation, admissible stresses method. Characteristic resistances and actions. Definition of load combinations. Current code documents: Italian Code and Eurocodes. |








