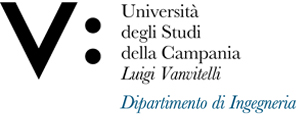Massimiliano RENDINA
Insegnamento di COMPOSIZIONE ARCHITETTONICA
Corso di laurea in INGEGNERIA CIVILE - EDILE - AMBIENTALE
SSD: ICAR/14
CFU: 6,00
ORE PER UNITÀ DIDATTICA: 48,00
Periodo di Erogazione: Secondo Semestre
Italiano
| Lingua di insegnamento | ITALIANO |
| Contenuti | Il corso fornisce un bagaglio di base di informazioni tecniche e critiche che consentirà allo studente di potersi interdisciplinarmente cimentare in progettazioni semplici o poco articolate. Fornisce altresì gli strumenti per un approccio critico alle opere per le quali siano stati utilizzati nuovi linguaggi espressivi, consentendo di riconoscere nel paesaggio urbano costruito l’architettura contemporanea di qualità. Attraverso lezioni teoriche ed esercitazioni pratiche lo studente parteciperà al complesso processo progettuale che precede la costruzione del manufatto d’architettura. |
| Testi di riferimento | Massimiliano Rendina, Unità di luogo |
| Obiettivi formativi | Gli studenti a fine corso dovranno avere messo a punto gli strumenti necessari ad una piena e partecipata collaborazione alla redazione di un progetto di architettura semplice o complesso. |
| Prerequisiti | Nozioni di geometria descrittiva. Utilizzo dei programmi di disegno (AutoCAD) |
| Metodologie didattiche | Per ottenere dagli esercizi in aula e quindi dagli elaborati progettuali prodotti dagli studenti, la stessa qualità richiesta ad un nuovo manufatto in una città che vuole modernizzarsi e per aree pilota cominciare a cambiare volto, saranno alternate alle comunicazioni verbali in aula ed alla partecipazione ad eventi consigliati, visite guidate in luoghi ove l’inevitabile processo di cambiamento è già in corso. |
| Metodi di valutazione | Il titolare del corso verificherà gli stati di avanzamento del lavoro, indirizzando gli studenti verso le soluzioni migliori tra quelle proposte. Gli elaborati da produrre saranno: |
| Altre informazioni | Il titolare del corso, colleghi di discipline cointeressate (disegno, storia, tecnologia, urbanistica, strutture) e cultori della materia, visioneranno i progetti in via di completamento e gli esiti finali. |
| Programma del corso | Il corso si propone di attivare un processo conoscitivo della periferia urbana di una città dell'agro campano, un’area significativa del recente sviluppo della città. L’obiettivo è quello di dotare l’area prescelta di funzioni pubbliche o private di qualità, anche abbattendo e ricostruendo alcune di quelle attualmente esistenti. Gli allievi dovranno opportunamente relazionarsi con l’edilizia circostante pubblica o privata, con le strade urbane che lambiscano l’area. Il tema è incentrato sulla ricerca di quelle relazioni urbane e spaziali determinate dalle nuove soluzioni architettoniche che potranno essere proposte, anche attraverso una lettura critica dell’esistente. |
English
| Teaching language | Italian |
| Contents | The course provides a wealth of technical and critical information that will allow the student to be able to interdisciplinary engage in simple and complex designs. It also provides the tools for a critical approach to works for which new expressive languages have been used, allowing quality contemporary architecture to be recognized in the built urban landscape. Through theoretical lessons and practical exercises, the student will participate in the complex design process that precedes the construction of the architectural product. |
| Textbook and course materials | Massimiliano Rendina, Unità di luogo |
| Course objectives | At the end of the course, students must have developed the tools necessary for full and participatory collaboration in the drafting of a simple or complex architectural project. |
| Prerequisites | Notions of descriptive geometry. Using Drawing Programs (AutoCAD) |
| Teaching methods | To obtain from the classroom exercises and therefore from the project documents produced by the students, the same quality required of a new artefact in a city that wants to modernize itself and for pilot areas to begin to change its face, they will be alternated with verbal communications in the classroom and participation in events recommended, guided tours in places where the inevitable process of change is already underway. |
| Evaluation methods | The course owner will check the progress of the work, directing the students towards the best solutions among those proposed. The documents to be produced will be: |
| Other information | The course holder, colleagues from interested disciplines (design, history, technology, urban planning, structures) and experts on the subject will view the projects being completed and the final results. |
| Course Syllabus | The course aims to activate a cognitive process of the urban outskirts of a city in the Campania region, a significant area of the city's recent development. The objective is to provide the chosen area with quality public or private functions, also by demolishing and reconstructing some of those currently existing. The students will have to appropriately relate to the surrounding public or private buildings, with the urban roads that border the area. The theme focuses on the search for those urban and spatial relationships determined by the new architectural solutions that can be proposed, also through a critical reading of the existing.The intervention hypotheses will be located on a rectangle of public land of approximately 10,000 m2. They will have to appropriately relate to the ancient city park, with the surrounding public and private buildings, with the Law Hall and with the urban roads that border the area on its perimeter or cross it. The theme focuses on the search for those urban and spatial relationships determined by the new architectural solutions that can be proposed, also through a critical reading of the existing. |








